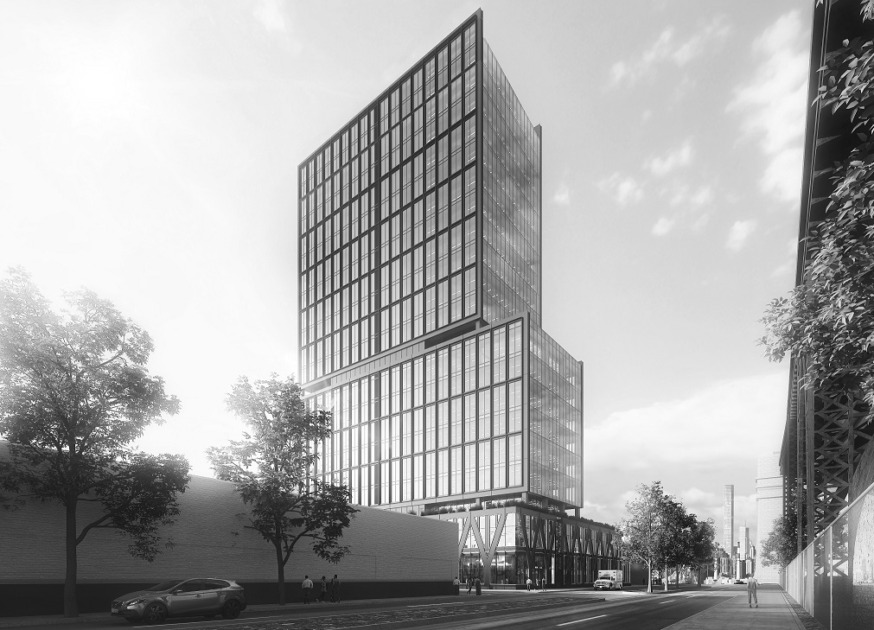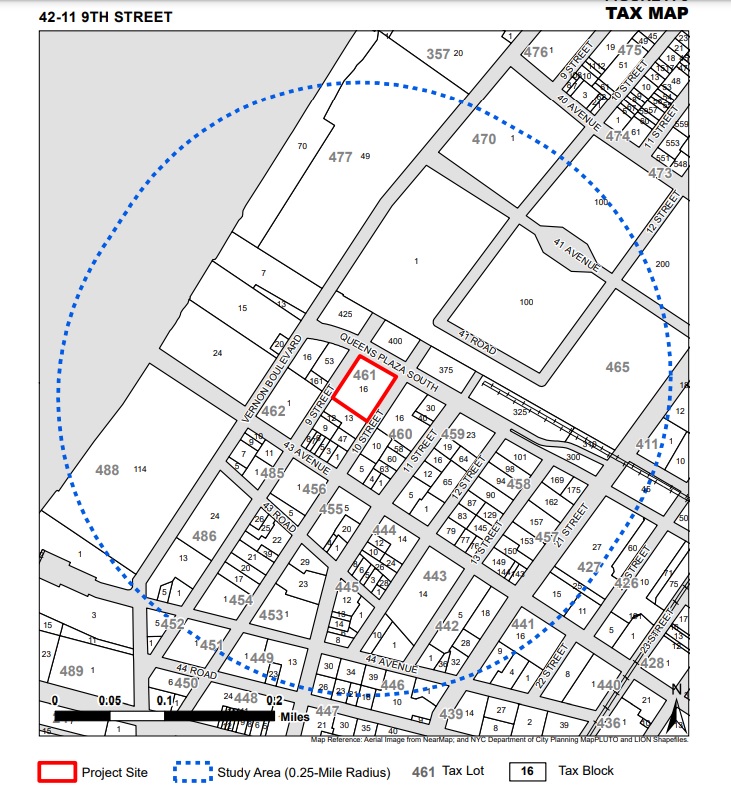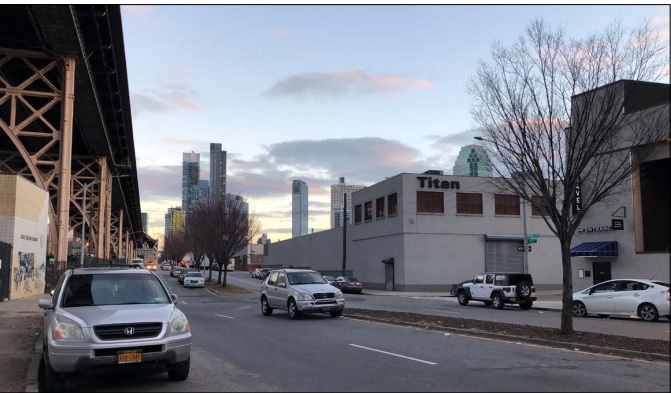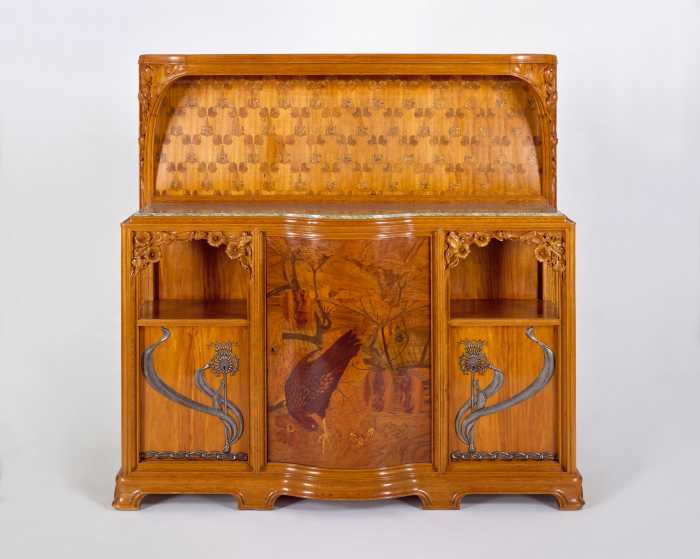
42-11 9th Street (Rendering: RXR)
Sept. 21, 2020 By Christian Murray
The public review period has begun on a proposal that would see a 21-story mixed-use office tower go up next to the Queensboro Bridge.
The plan, which requires two zoning changes, calls for a building that would consist of 19 stories of office space and two stories for industrial use. The building would go up at 42-11 9th Street and would not include any residential units.
The building plans were certified by City Planning on Sept. 14 and as part of the public review process–required with proposed zoning changes– they will wind their way through Community Board 2, the Queens Borough President’s office, the City Planning Commission and City Council over the next six to eight months.
Community Board 2 has scheduled a public hearing on the plan—via zoom—on Oct. 1
The developers, RXR Realty and Titan Machine Corp., require the zoning change in order to increase the project’s floor area ratio as well as to obtain a special permit to increase the allowed floor area ratio for specific industrial, manufacturing and commercial use types.

Site Map (City Planning)
The project would be located on a site at the foot of the Queensboro Bridge that is in the Long Island City Industrial Business Zone.
A low-rise building is currently on the site that consists of approximately 45,500 square feet of industrial space and 2,400 square feet of commercial space. The building is tenanted by Titan Machine Corp., an elevator company, which is a partner in the development.
Titan, which has 18 employees, is moving to a new location. RXR is a large real estate company that owns the Standard Motor Products Building at 37-18 Northern Blvd.

A low rise industrial building occupies the site 42-11 9th Street. (Photo: Queens Plaza South and 9th Street via City Planning)
The proposal would bring additional industrial space to the area. The plan calls for 70,200 square feet of industrial space that would be on the bottom two floors.
In addition, there would be nearly 270,000 square feet of office space, 4,200 square feet of ground floor retail and 53,500 square feet for parking, loading and mechanical space.
The plans call for 67 parking spaces below ground. There would be 5 loading berths.
The developers aim to compete the project by the end of 2022.
“This is a great example of the type of investment that will buoy Queens on its road to recovery,” said Liz Luskin, president of the Long Island City Partnership. “We’ve seen so much manufacturing space disappear over the years, so it’s encouraging to see a project reverse that trend by expanding Long Island City’s industrial building stock and the great jobs that follow – especially at a critical time like this.”
The massing of the structure would include a two-story base, a setback on the 3rd floor and additional setback on the 10th floor from the Queens Plaza South façade. The building would rise 330 feet and be clad in glass.
The developers have also proposed the construction of public space surrounding the building.
Lisa Deller, chair of Community Board 2, said the full board has yet to weigh in on the project. However, she said, the board would most likely advocate for some of the industrial space to be offered at a reduced rent for small business operators.
She said that the plan does not provide any space for community facilities—which some board members and the public may request. She also questioned whether there would be demand for office space given the economic changes brought about by COVID-19
Deller, however, said that the developers have made some positive commitments. They have pledged to work with unions to staff the building. She said that the developers are also partnering with Urban Upbound and LaGuardia Community College to provide jobs to residents, especially Queensbridge residents.
The project would not put pressure on schools, she said, since there isn’t a residential component. Furthermore, she said, it would not reduce the amount of industrial space–something the developers have focused on.
“This project allows us to not only preserve but expand the space available on site for industrial uses,” said Jeff Nelson, Senior Vice President, RXR. “We recognize the mixed-use and industrial character that makes Long Island City unique, and are committed to preserving it.”






