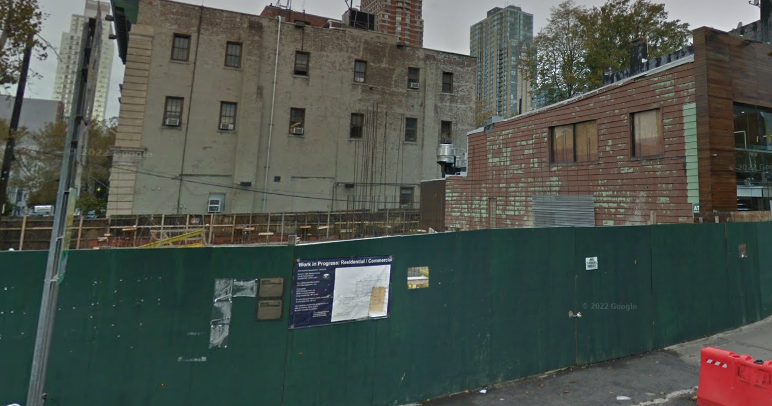
49-18 Vernon Blvd. in Long Island City. Photo via Google Maps
July 1, 2024 By Ethan Marshall
Construction is now underway on a 5-story mixed-use building at 49-18 Vernon Blvd. in Long Island City.
Located at the corner of Vernon Boulevard and 50th Avenue and across from an entrance to the Vernon Boulevard-Jackson Avenue subway station, the property will have 15 residential units and ground-floor retail space when the project is complete, according to plans filed with the city.
This project was designed by the architectural firm Gerald J. Caliendo R.A., A.I.A. Architect. V&F 4918 LLC is developing the building. Renderings for the building have not yet been released. The project’s anticipated completion is expected to be in the fall of 2025.
The property was previously used as an open-air parking lot until the early 2010s. However, it has been vacant and overgrown for the last ten years, blocked off by sidewalk fencing. Plans had previously been made for a similar mixed-use building but did not come to fruition. However, steel and rebar are now being set at the site as the first phase of construction begins.
The building is expected to stand almost 95 feet tall, according to an elevation diagram from the construction board. The ground floor will take up 28 feet of that height, with the upper four stories accounting for another 12 feet each.






