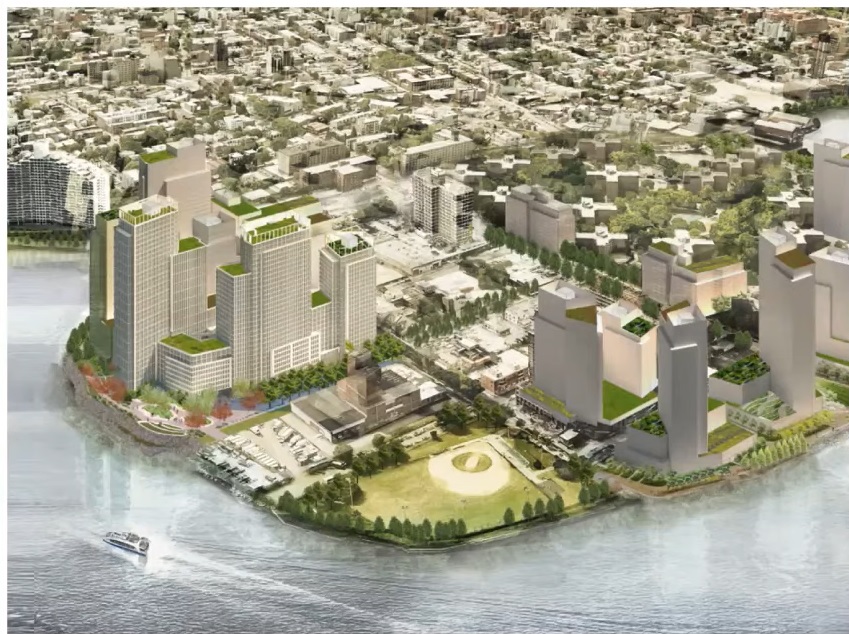
Halletts North, located on the left (via Studio V Architecture)
April 20, 2022 By Christian Murray
A developer’s plan to build 1,340 apartments on the Halletts Point peninsula got the approval of Community Board 1 Tuesday night.
The board voted 19-14 in favor of the rezoning application that involves the construction of three residential towers – one 22 stories, another 31 stories and a third 35 stories—on a 3.8-acre industrial site on the peninsula.
The developer, listed as Astoria Owners Inc., requires several zoning changes to move forward with the plan, such as changing its permitted zoning from manufacturing (M1-1) to mixed-use residential (R7-3/C2-4).
The site is located at 3-15 26th Ave. just a block away from the Durst Organization’s massive Halletts Point project and by the Astoria Cove development. The project, which is aptly called Halletts North, is also near the Astoria Houses NYCHA complex.
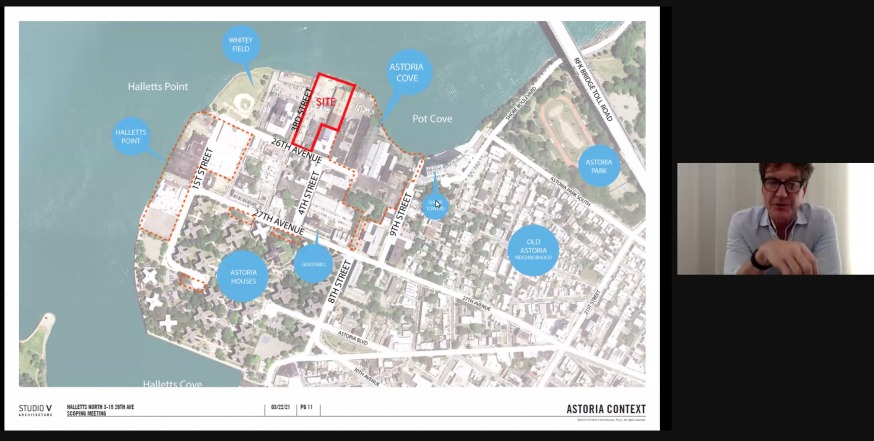
Screenshot (via Studio V Architecture)
The development, which is being designed by Studio V Architecture and Ken Smith Workshop, would include 335 affordable apartments—in line with what is required—if the rezoning application is approved. The 335 units would be offered at an average Area Median Income of 60 percent, equating to about $72,000 for a family of four.
With rezonings, the city requires developers to provide affordable housing in accordance with the city’s Mandatory Inclusionary Housing program.
The project would also include 3,600 square feet of retail space, 9,700-square-feet for community facilities, and a 525-space parking garage. There would also be about 700 bicycle parking spaces.
The development would include space for Urban Upbound, a Long Island City-based organization that helps NYCHA residents get out of poverty, as well as Zone 126, a nonprofit that works with children and families in Long Island City and Astoria.
The project would also transform about 40,000 square feet of the site into a public waterfront promenade, which would be accessible through a new road at 3rd Street.
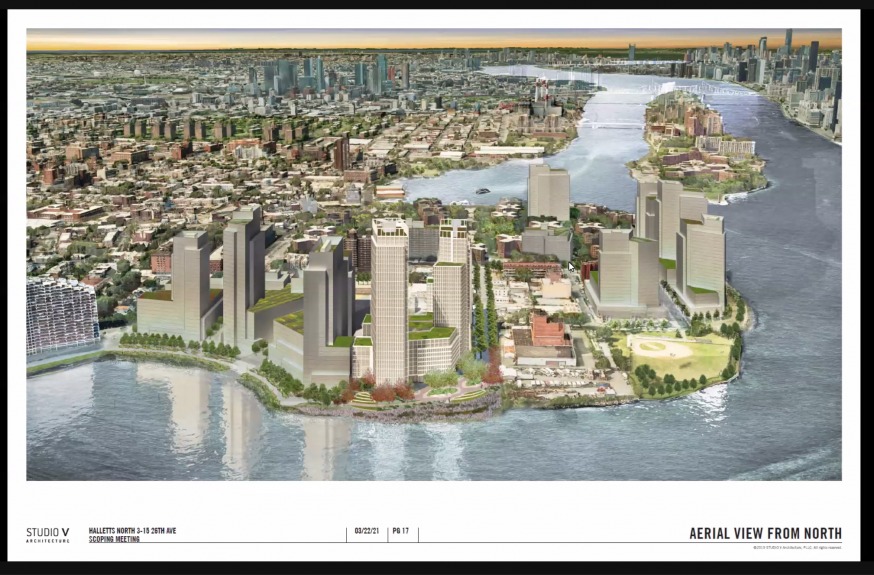
Rendering of the Halletts Point’s peninsula, with the Astoria Cove development on the left, Halletts North in the middle, and the Durst Organization’s development on the right (via Studio V Architecture)
The developers touted the promenade as providing a waterfront connection with the rest of the peninsula. The promenade would help link nearly 2.5 miles of waterfront – stretching from Astoria Park to Rainey Park in Long Island City.
The waterfront area would also include native plants and a rain garden—which would collect, filter and infiltrate stormwater runoff.
The developers also plan to raise the site’s grade to protect it from storm surge and flooding, said Ken Smith of Ken Smith Workshop.
Smith said that they also aim to build an overlook on the waterfront and are working with various governmental agencies to make it happen.
The site has undergone a $16 million cleanup, which has included the excavation of 8,000 cubic yards of contaminated soil, as well as the removal of PCBs and other hazardous waste.
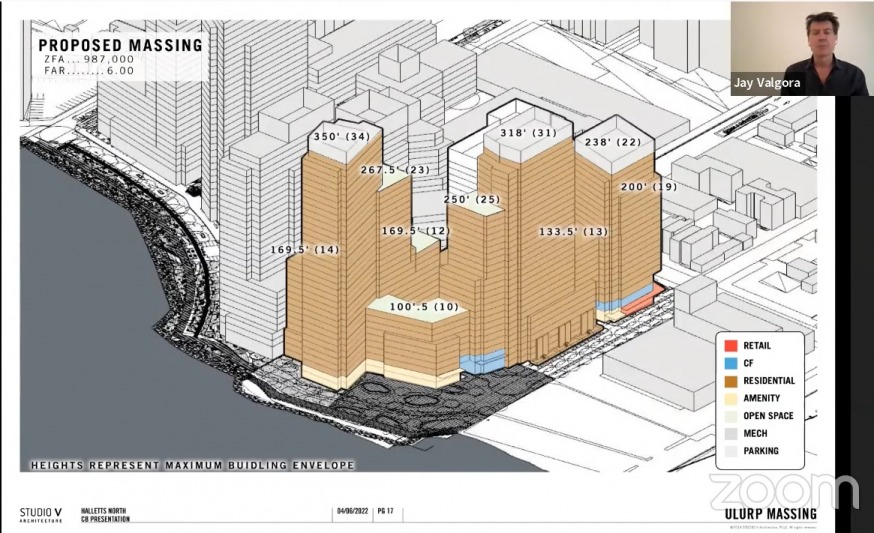
Massing at Halletts North (via Studio V Architecture)
Community Board 1’s Land Use & Zoning Committee voted in favor of the Halletts North project, 6-1, before it went to the full board for a vote. The committee recommended its approval, although urged the developer to move ahead with the waterfront overlook, add an onsite power grid and provide a comfort station at Whitey Ford Field that is nearby.
Elizabeth Erion, co-chair of the Land Use & Zoning Committee, said that the committee had met with the developer four times and had carefully reviewed the plan.
She said that the developer modified the plans following discussions with the committee, with the number of units reduced from 1,400 to 1,340 to make way for larger family-sized apartments. The number of 1-bedroom units were reduced to make way for 2 and 3-bedroom units.
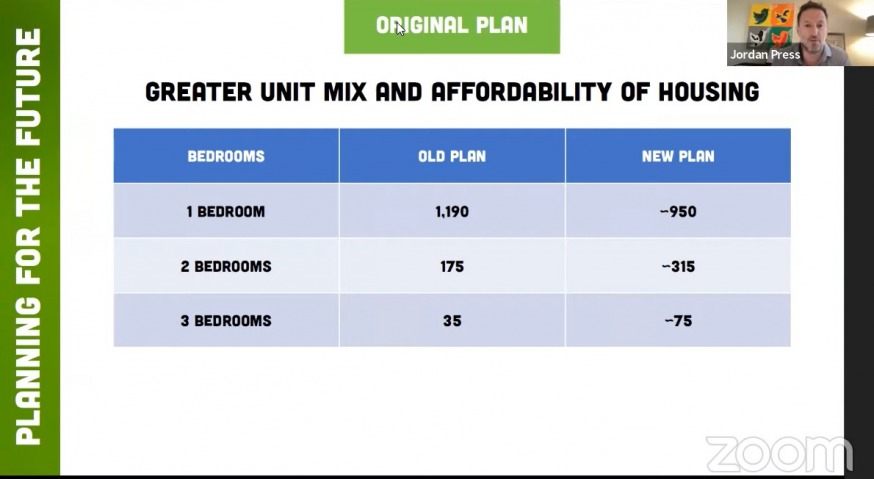
The unit mix (via Studio V Architecture)
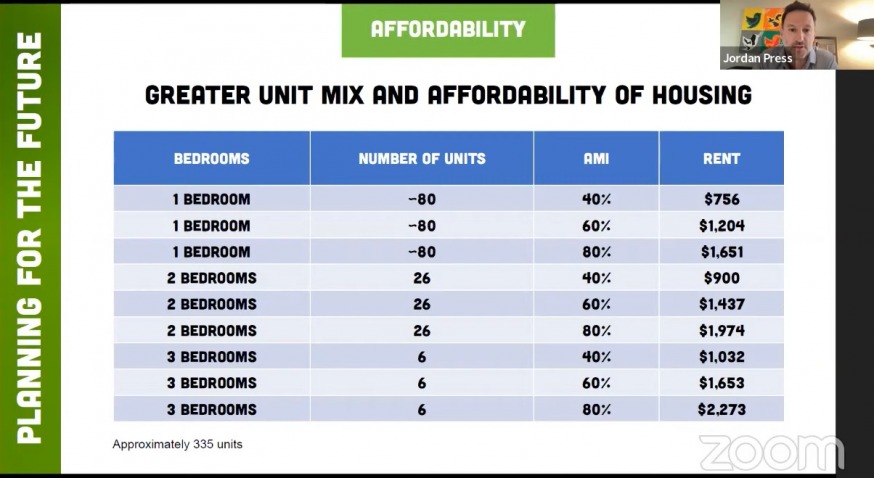
The AMIs and rental levels for the 335 affordable apartments. The average AMI is set at 60 percent (via Studio V Architecture)
The developer also agreed to provide the affordable housing at a lower income level.
The plan initially called for 30 percent of the units (or about 400 apartments) to be offered at an average AMI of 80 percent, in accordance with MIH rules. However, the developer decided to lower the income level to 60 AMI following the request of the board.
The number of affordable units, however, was reduced to 335, given the lower income levels. Developers are only required to set aside 25 percent of the units if the average AMI is 60 percent.
The application did receive pushback, with its opponents arguing that it didn’t provide enough affordable housing at levels people could truly afford.
They argued that the income levels were still too high, particularly for low-income residents and those who live in Astoria Houses. Others were concerned that it would lead to further gentrification.
“The affordable apartments are generally speaking not going to be available to residents of Astoria Houses,” said Evie Hantzopoulos, noting that the income levels remain too high.
“While it is going to be lovely for the wealthy and the few who may get an affordable apartment…the developers are not providing what people need and are creating greater inequity, particularly in this area.”
Meanwhile, Diana Limongi, another board member, said that she was concerned that working families in the area would get priced out, with luxury apartment buildings leading to higher overall rents.
But Jay Valgora, of Studio V Architecture, fired back saying that the development would not displace anyone and that it is adding to the housing stock.
“This is a site that was empty and used for manufacturing. It was polluted and loaded with PCBs,” Valgora said. “We are taking an empty, dead industrial space that was not being used and was heavily polluted—and cleaning it up and building hundreds and hundreds of housing units.”
Community Board 1’s vote is merely advisory. The plan will be reviewed by the Queens Borough President and the City Planning Commission—and will ultimately go before the City Council for a binding vote.
The development is located in Council Member Tiffany Cabán’s district.
Cabán will essentially determine whether the rezoning application is approved. The city council typically votes in lockstep with the representative where a development is proposed.
The Halletts Point area is continuing to undergo significant change.
The Durst Organization, which is developing 2,000 units on the peninsula, completed its first of seven proposed buildings in 2019 and is currently working on its second.
The company filed plans earlier this week to demolish a warehouse on First Street and 27th Avenue. The site will be used as a staging area for the project’s third and fourth buildings, with Durst starting construction on those buildings later this spring, reported Patch.
Building plans were also filed earlier this month pertaining to the Astoria Cove development. That development will bring 1,723 apartments to the peninsula upon completion.
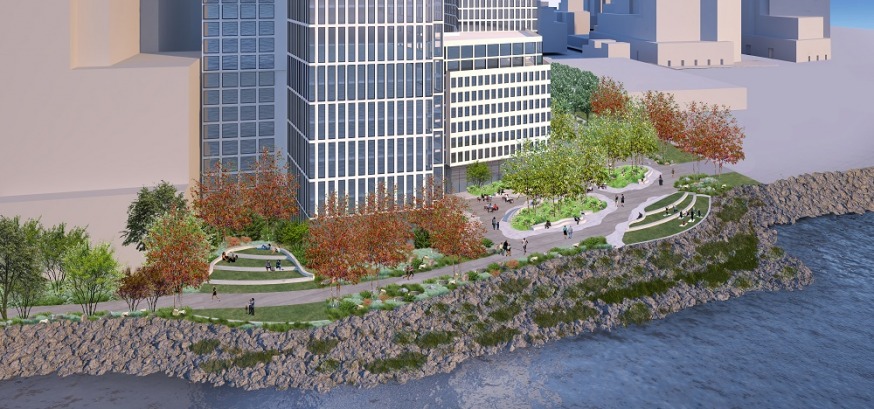
Halletts North (Courtesy of Studio V Architecture and Ken Smith Workshop)
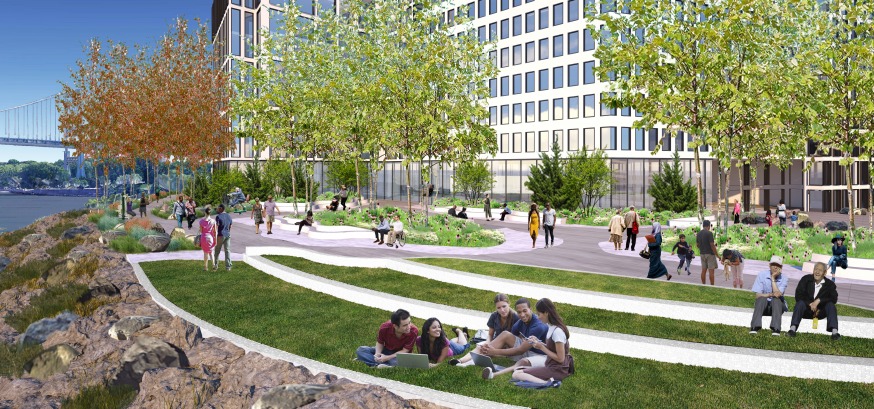
Halletts North (Courtesy of Studio V Architecture and Ken Smith Workshop)
