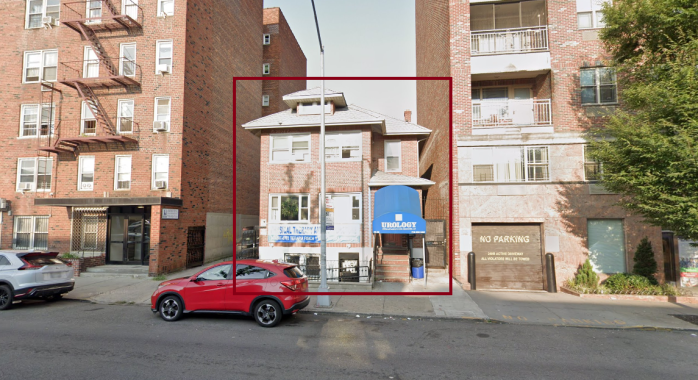
40-46 75th St. in Elmhurst. Photo via Google Maps.
May 21, 2025 By Ethan Marshall
Permits have been filed for the construction of a 10-story mixed-use building with 26 housing units at 40-46 75th St. in Elmhurst near Elmhurst Hospital.
The proposed building would be 103 feet tall. It would span 19,982 square feet of space, with 17,878 square feet dedicated to residential space and 2,104 square feet reserved for community facility space. With an average unit scope of 687 square feet, the residences will most likely be rentals.
In addition to the 26 residences and the community facility space, this property would also feature a cellar and a rear yard 30 feet long. Some of the notable features near the property include the Frank D. O’Connor Playground, Little Manila Park and NYC Health + Hospitals/Elmhurst.
The property also features convenient access to mass transportation, with the 74th Street-Broadway subway station, which serves the 7 train, and the Jackson Heights-Roosevelt Avenue subway station, which serves the E, F, M and R trains, located nearby. There are also bus stops in the area for the Q32, Q33, Q47, Q49 and Q53 lines.
The building applications were submitted by Robert Guo. The architect of record is listed as Angelo NG & Anthony Ng Architects Studio.
Demolition permits have not yet been filed to take down the existing building at 40-46 75th St. An estimated date for construction to be completed has not yet been provided.
