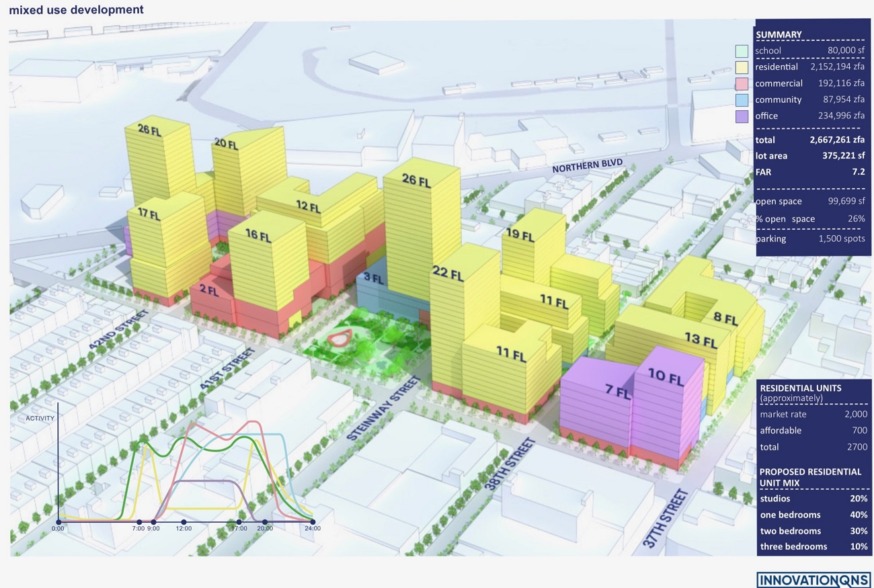
Rendering: Innovation QNS
July 1, 2020 By Christian Murray
A development team plans to rezone five city blocks on the border of Long Island City and Astoria in order to erect more than a dozen buildings that would consist of 2,700 apartments, a school, as well as retail and office space.
The real estate team—comprised of Silverstein Properties, Kaufman Astoria Studios and BedRock Real Estate Partners– plans to spend $2 billion to create a new mixed-use district between 37th Street and Northern Boulevard, bound by 35th and 36th Avenues.
The development area, which is little over 8 ½ acres in size, is currently zoned for manufacturing and a rezoning is required before the development can move forward. The plans call for buildings that for the most part would range in height from 10 to 26 stories.
“This is an opportunity to reactivate five largely dormant blocks, next to the Steinway Street Corridor and Kaufman Arts District,” said Tom Corsillo a spokesperson for the development group.
The developers believe their plans would be a boost for the local economy at a time when small businesses are struggling. They say it would create 5,400 jobs, consisting of 3,700 construction jobs and 1,700 permanent jobs.
The proposed development—dubbed “Innovation QNS”– would be 2.7 million square feet in size, with 2.2 million square feet dedicated for residential use. The plans include 235,000 square feet of office space; 192,000 square feet of retail space; and 88,000 square feet for community use. The proposed school would be 80,000 square feet.
The developers say that a portion of space would be made available to startups, artists/makers and community-based nonprofit profit organizations at below-market rents.
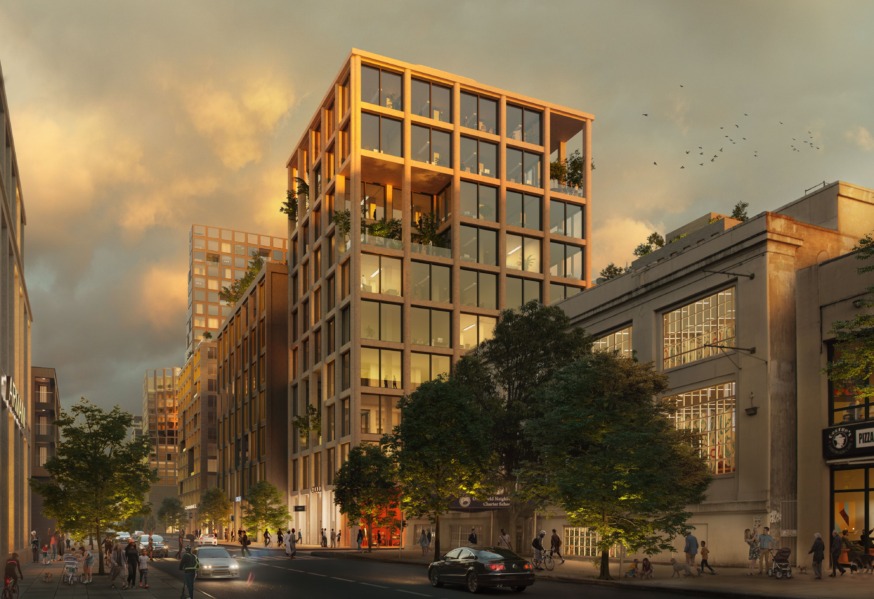
Rendering of 35th Avenue (Rendering: Innovation QNS)
“This is a time when people desperately need jobs, and this project will serve as an enormously important stimulus for Astoria and New York City,” said Larry Silverstein, chairman and founder of Silverstein Properties, in a statement.
The office space would be concentrated in two buildings on 35th Avenue between 37th and 38th Streets, with some on Northern Boulevard. The larger buildings—primarily residential in nature—would go up by Northern Boulevard and Steinway Street.
The developers said that 700 of the 2,700 units would be “affordable.” They are required to provide affordable housing under the city’s Mandatory Affordable Housing program that requires affordable housing with rezonings. The developers plan to offer the affordable units to people who earn up to 60 percent of the median income level.
Some of the affordable housing would also be offered to seniors. The senior housing would be managed by HANAC, an Astoria-based non-profit.
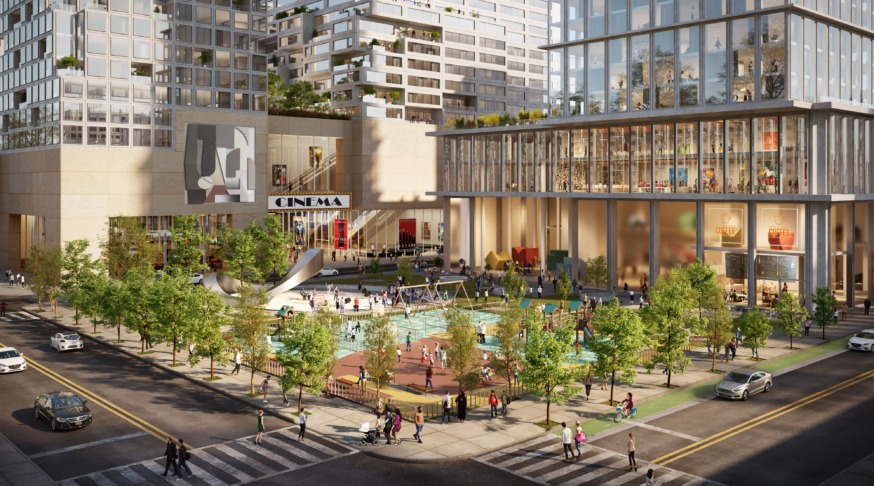
Rendering of Civic Park (Rendering: Innovation QNS)
The existing UA Kaufman Astoria Cinemas on 38th Street as well as the PC Richards building on Steinway Street would be demolished to make way for the development. A new multiplex cinema would be incorporated into the new development and PC Richards is expected to move nearby.
“We are not displacing residents or taking away housing or parking and the businesses that are here today will be relocated nearby or within the development,” said Tracy Capune, vice president of Kaufman Astoria Studios on a conference call.
The project, designed by ODA New York, would have a heavy focus on open space, with more than 2 1/4 acres—or 26 percent of the total site area– dedicated toward it.
The developers aim to build a park around the existing Playground Thirty Five at the corner of Steinway and 35th Avenue. Additionally the development would include several urban plazas, gardens and courtyards.
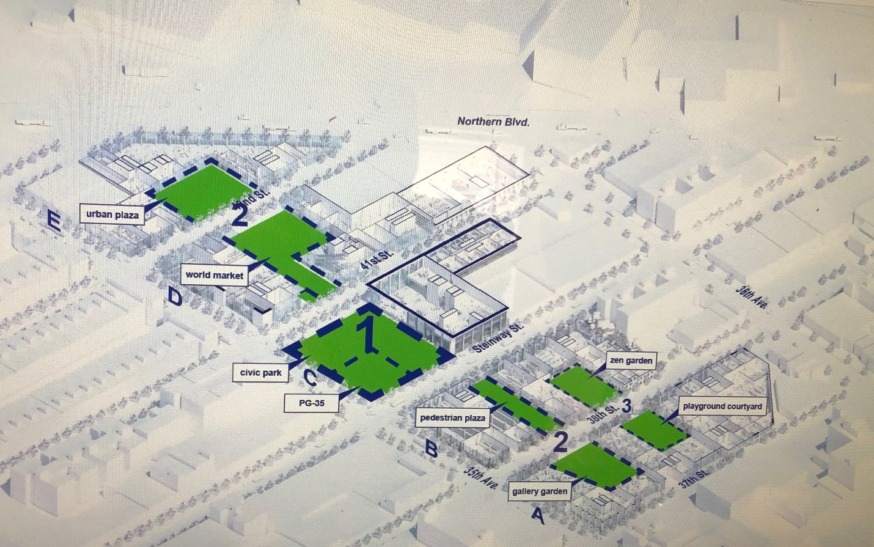
The open space is represented in green (Rendering: Innovation QNS)
“Public open space is the foundation of our plan and it is clearly something we can add to in a district that is sorely lacking in greenspace,” Capune said.
The developers say that the plans are based on two years of ongoing discussions with area stakeholders.
Capune said that the plans have been shaped by discussions with community leaders and business groups, such as the Steinway Astoria Partnership. The developers have also been in discussions with nearby businesses owners and say that they have conducted an online survey of 1,200 residents.
The developers plan to start the ULURP rezoning process in the spring or fall of 2021.
The plans would therefore go before Community Board 1 next year and the city council would likely to vote on it before the end of 2021. The development is located within the 26th Council District which is represented by Jimmy Van Bramer.
Van Bramer took to twitter Thursday to announce he opposed it.
The developers aim to break ground in 2023 and complete the entire project within 10 years.
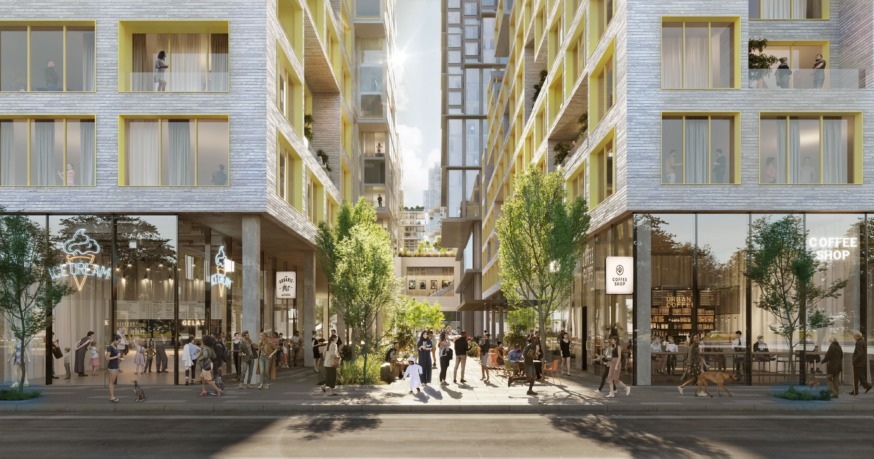
Pedestrian Plaza (Innovation QNS)
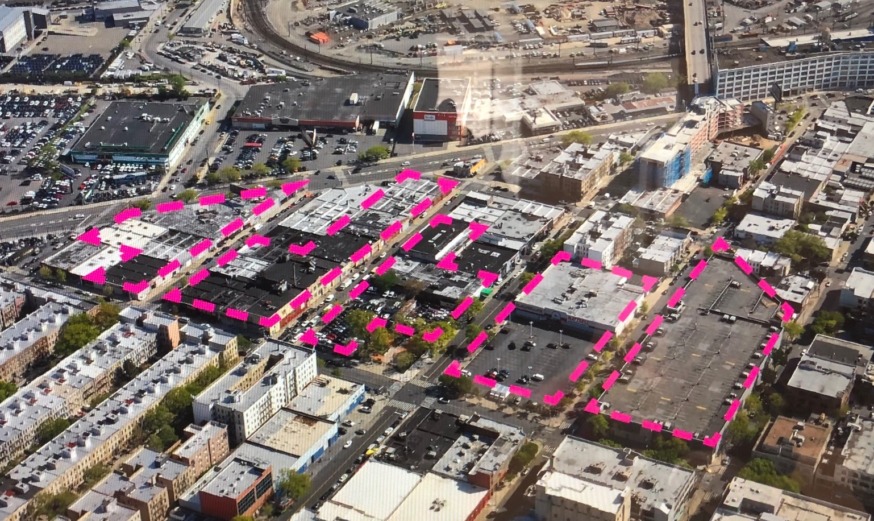
Site Map: (Innovation QNS)
