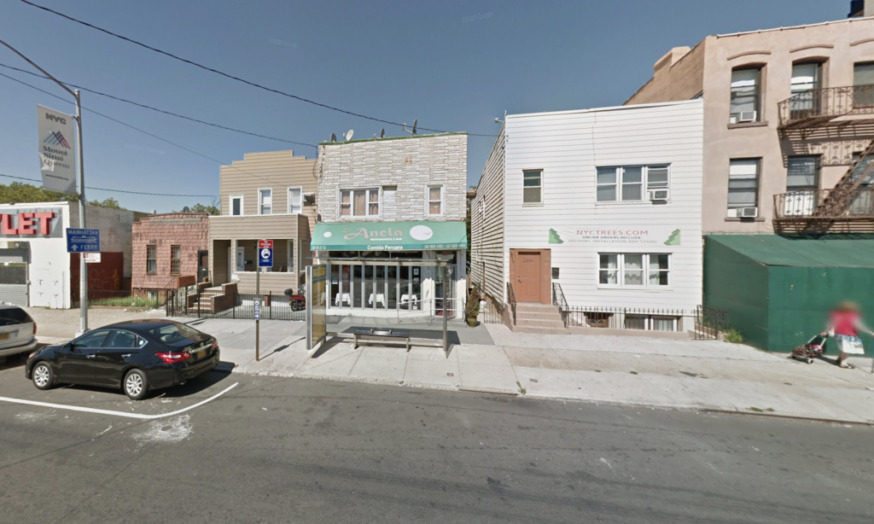
A 7-story mixed-use building is expected to replace the 2-story structure at 28-08 21st St. in Astoria. Photo via Google Maps
Feb. 13, 2024 By Ethan Marshall
Permits have been filed for a 7-story mixed-use building at 28-08 21st St. in Astoria.
According to the permits, the proposed development would be approximately 74 feet tall, with 17,096 square feet of residential space. A total of 25 residential units would be in the development.
In addition to the residential space, other features outlined in the permits include a cellar, five open parking spots and a rear yard measuring about 30 feet in length.
The development is currently occupied by a two-story building. However, demolition permits were filed in December 2023. A date for the demolition has not yet been set.
Ameriland Brook LLC is listed as the architecture firm that submitted the demolition permits.
