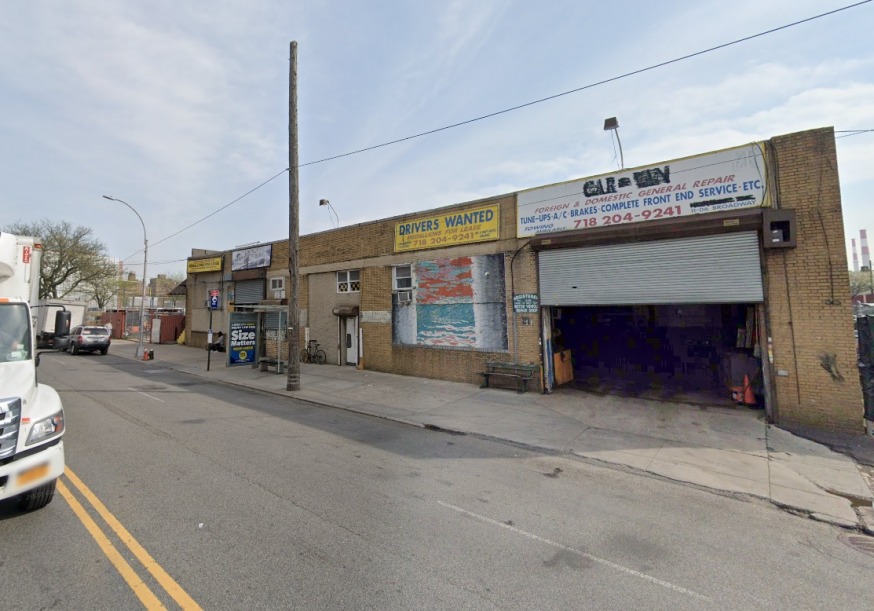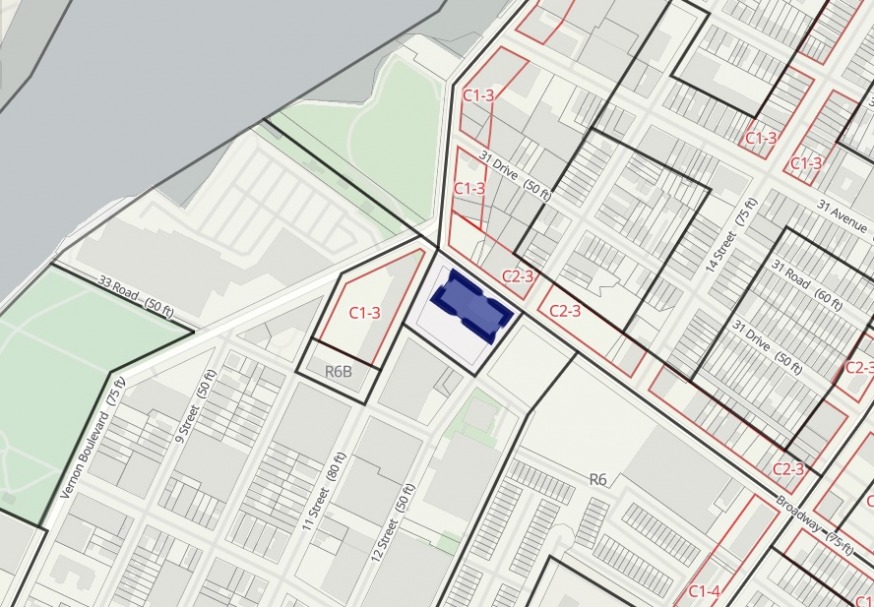
A 9-story development is going up at 11-20 Broadway and will replace the autobody shop and taxi company shown in this photo (GMaps)
March 22, 2022 By Christian Murray
Plans have been filed for a nine-story development featuring 148 apartments near Socrates Sculpture Park in Astoria.
The development will replace several store fronts on Broadway—between 11th and 12th Streets—that have been slated for demolition since August 2021. The property, with an address of 11-20 Broadway, is currently occupied by an auto body shop, a taxi parking lot and a medallion leasing company.
The developer, Damien Smith of First Standard Construction, filed plans last month to develop a 100-foot-tall building yielding 104,890 square feet. The development would include 100,607 square feet designated for residential units and 4,282 square feet for commercial space. The plans include space for 50 enclosed parking spots.
The development is likely to be a rental building, with the average unit size being 680 square feet.
The plans make provision for affordable housing, in accordance with the city’s Mandatory Inclusionary Housing program. The number of affordable units has not been specified in the plans although it is likely to be in the vicinity of 30-40 apartments.
The building will be designed by Gerald Caliendo Architects, a Queens-based firm operated by Gerald Caliendo, who is a long-serving member of Community Board 1 and is co-chair of the Land Use & Zoning committee.
The property was purchased for $7 million in March 2021 and includes most of the block. It is located by Vernon Boulevard, about a block away Socrates Sculpture Park.

The development site, 11-20 Broadway, is shown in purple (Dept. of City Planning)
