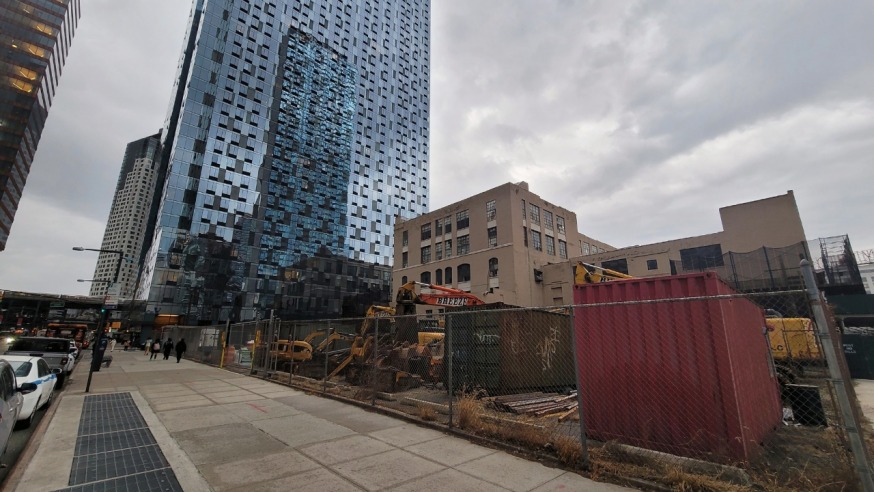
Plans have been filed for the tallest building in Queens. The building will be 69-stories high and 794 feet tall and located on Jackson Avenue between Orchard and Queens streets in Long Island City. (Photo by Michael Dorgan, Queens Post)
March 7, 2022 By Christian Murray and Michael Dorgan
Plans have been filed for what will be the tallest building in Queens upon its completion.
A developer has submitted plans that call for the construction of a 69-story, 818-unit development on Jackson Avenue near Queens Plaza in Long Island City. The building, which has an address of 42-02 Orchard St., will be 794 feet tall and located on Jackson Avenue between Orchard and Queens streets—adjacent to Jackson Park LIC.
The tower will be taller that than the Skyline Tower, a Long Island City skyscraper that was completed in 2021 and currently holds that title at 763 feet. Another tall building to have recently gone up in Long Island City is Sven, a 755 foot tall building by the Clock Tower in Queens Plaza. Sven is currently the second tallest building in Queens.
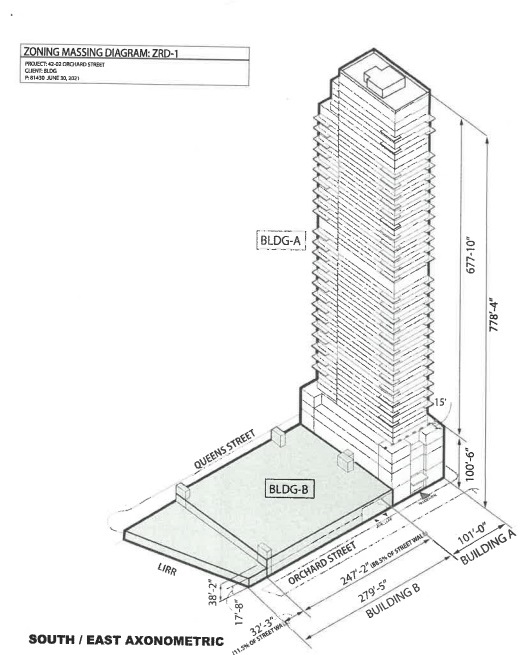
Rendering: Department of Buildings
Prior to these two buildings, One Court Square—formerly the Citigroup building—held the title as the tallest in Queens. It was built in 1990 and is 673 feet tall.
The plans for the 69-story tower were filed last year by developer Lloyd Goldman of BLDG Orchard LLC, although additional details were submitted last month. The initial plans were first reported by YIMBY.
The building will contain 635,000 square feet of residential space, which equates to approximately 776 square feet per apartment.
Meanwhile, the plans call for 11,700 square feet of commercial space.
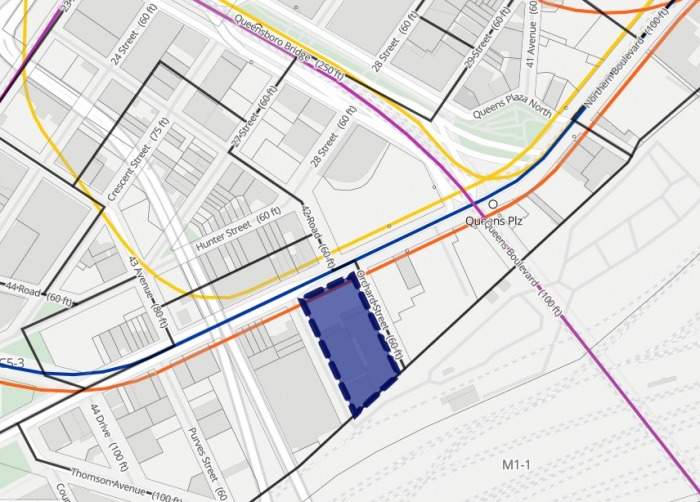
The building is planned to go on Jackson Avenue between Orchard and Queens streets. The property backs onto Sunnyside Yards (marked in purple). Source: City Planning
The plans also include a two-story garage and the development will cover the entire rectangular block.
The project can be built as of right, since it is part of the Queens Plaza subdistrict that was created in 2001 when the Queens Plaza and Court Square areas were rezoned.
The building is being designed by Perkins Eastman, a leading architecture firm.
The property is currently undergoing demolition with part of the site currently being used as an open-air parking lot.
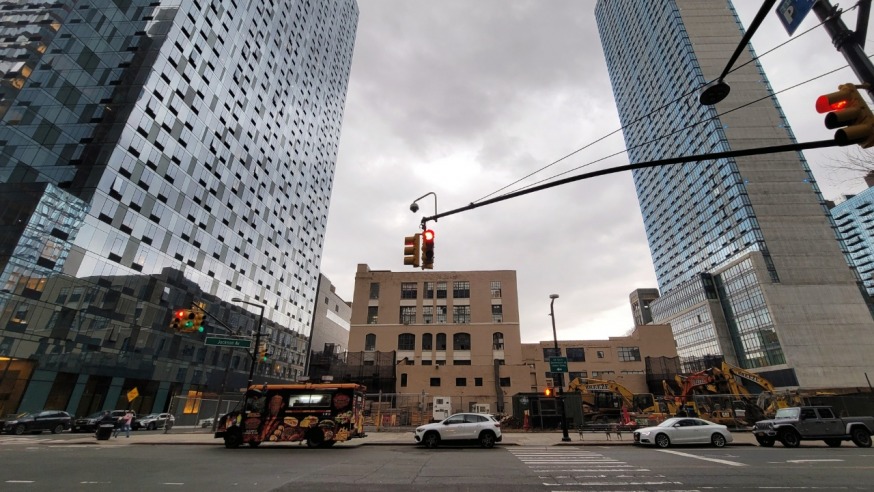
.The development site (Photo by Michael Dorgan, Queens Post)
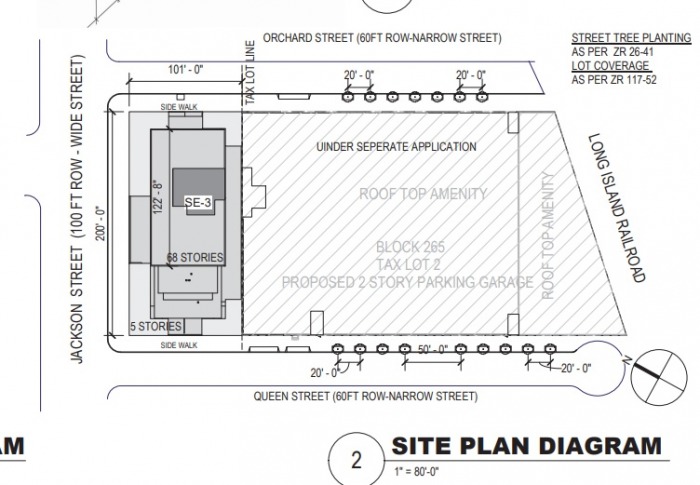
Site Plan (Source: Dept. of Buildings)
3 Comments

This building will be barren just like the other luxury towers in the area
Enough already.
The continued economic success of new business and residential development coming to LIC is dependent upon not only additional transportation capacity, but capital improvements to sewer, water, electrical and utility assets as well. Municipal fire, police and sanitation services will also have to be expanded. What is the cost and who will pay for all these additional capital improvements and services? There is a good case to be made that both Long Island City and Hunters Point have reached the saturation point for any more new development.
(Larry Penner is a transportation advocate, historian and writer who previously worked for the Federal Transit Administration Region 2 NY Office.)