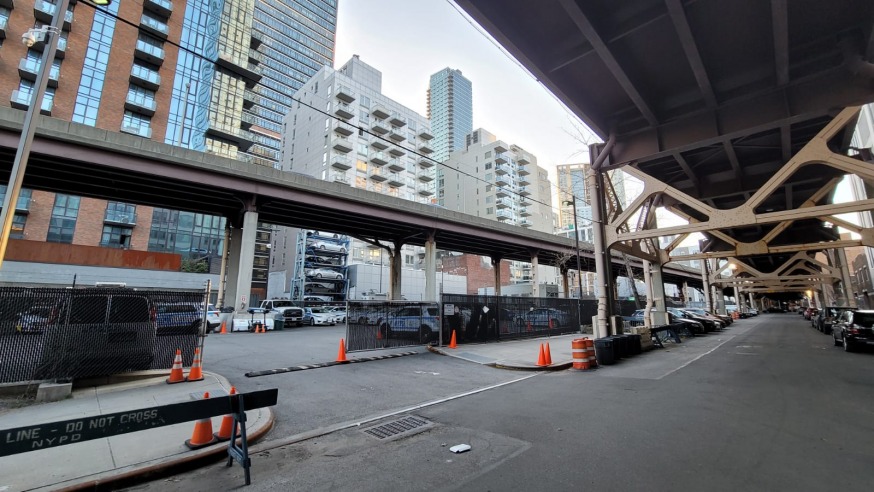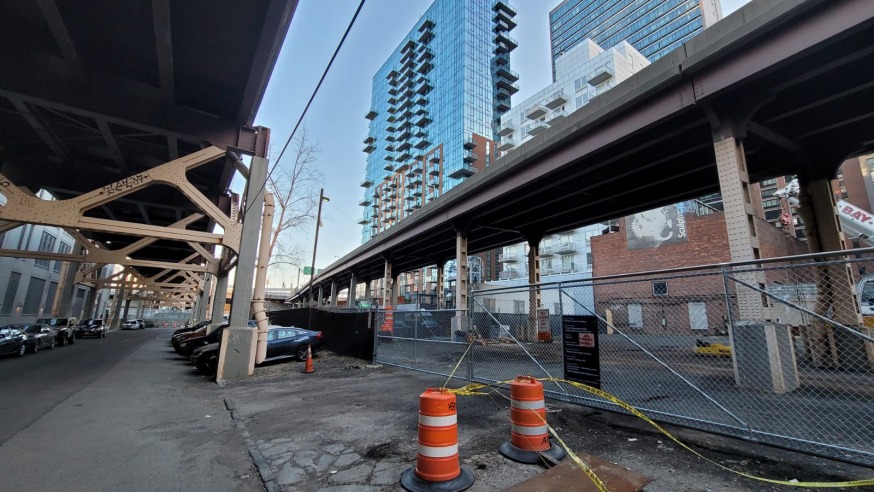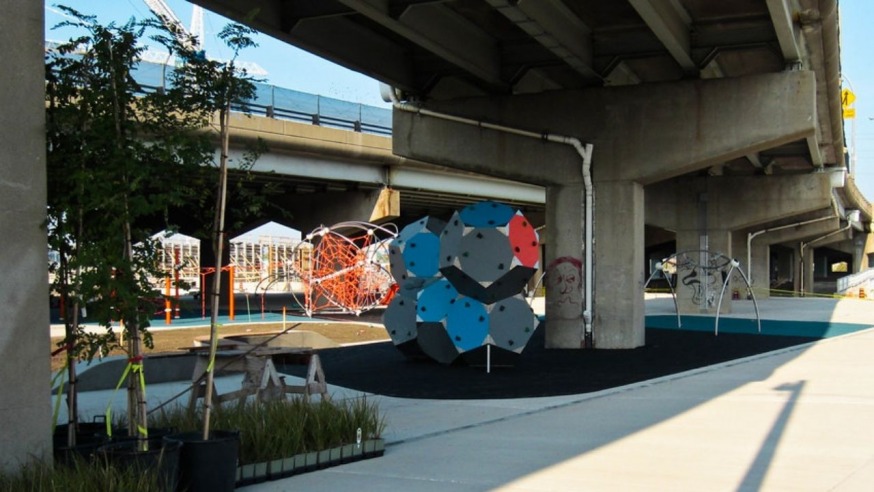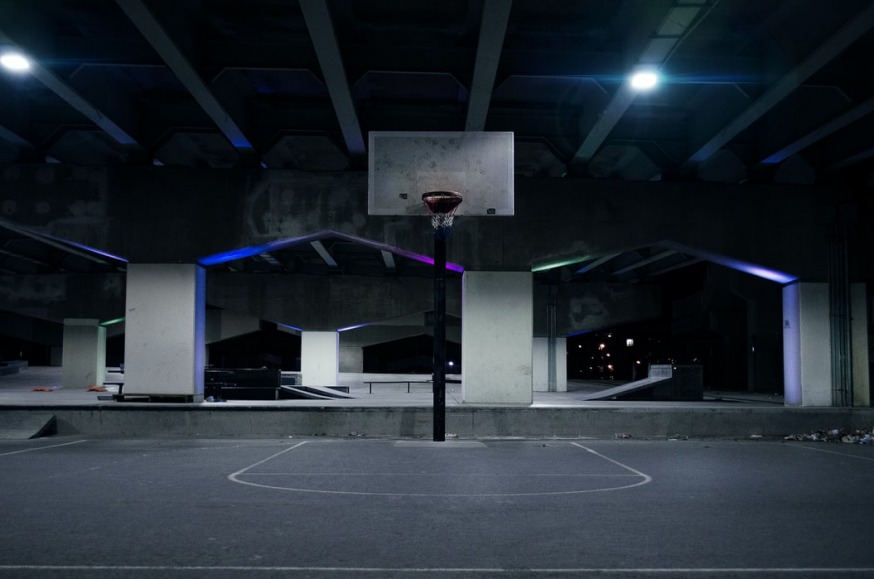
The area under the ramps will be transformed into open space. Dutch Kills Street (R) and the adjacent area (lL) that is being used by the NYPD (Photo: Michael Dorgan, Queens Post)
April 7, 2021 By Michael Dorgan
A plan to transform a gritty area under the Queensboro Bridge ramps into a vibrant public space is starting to take shape–with an architect considering designs that would include a basketball court, a dog run and a large seating area.
The plan, called the “Long Island City Ramps” project, would cost $5.5 million and involves revitalizing 50,000 square feet of underutilized space beneath the road ramps that lead to the Queensboro Bridge in Court Square.
The area that is set to be revamped includes a 17,000 square foot site along Dutch Kills Street which is currently being used by a DOT contractor for roadside parking.
The second area is a 33,000 square foot adjacent space that is being used by the NYPD School Safety division as a parking lot. Unlike the Dutch Kills Street space, much of this space is not covered by a ramp and will provide a large open area with plenty of sunlight.
The two ramps converge above Jackson Avenue.

Dutch Kills Street (Green) and the adjacent site (Red) (Image provided by CSCA)
The plan is still being worked on but a preliminary design will be revealed to the public in the summer, according to Frank Wu, president of the Court Square Civic Association. The Manhattan-based architecture firm Studio V is putting the plan together.
Wu said that the designs will address a lack of public open space in the heavily built-up area. Court Square has seen a massive influx of new residents in recent years as the number of new high-rise residential buildings have gone up.
“It’s very exciting, the area under the ramps is pretty big and it’s spacious,” Wu said. “Studio V has done a good job of listening to what people want.”
Wu said that a basketball court and a dog run are likely to be incorporated into the plans. Space for a farmers market – that will include a food truck area – is also being considered as well as a large seating area for people to relax and eat.
Other potential amenities include recreational space, a playground and an area for outdoor movies.
Wu said that the space will be brightened up with art installations and murals. The ramps and walls will be lit up with different color lighting at nighttime.
“It’s going to be a cool space when it’s finished,” Wu said.
The designers are also considering installing movable planters that can be quickly repositioned if DOT vehicles need to access the overhead ramps during emergencies, Wu said.

The area under the ramps will be transformed into open space. Dutch Kills Street (L) and the adjacent area (R) that is being used by the NYPD (Photo: Michael Dorgan, Queens Post)
The architects will present preliminary designs to the public in May or June, Wu said, where residents will get a chance to weigh in and provide feedback.
There is no set completion date, although the designs are expected to be finalized by the DOT in July, Wu said.
“We are realistically still years away [from completion] but moving forward in a big way on this first step,” Wu said.
The Long Island City Ramps project is being paid for by developers Lions Group and Fetner Properties as part of a deal they struck with Council Member Jimmy Van Bramer in 2018 to secure the publicly-owned air rights above the ramps.
The developers agreed to pay for the project in exchange for permission to increase the size of two residential towers they are constructing at adjacent sites.
Wu said the ramps project will be the first of its kind in New York City and will replicate similar projects around the world like the Underpass Park in Toronto, which contains a basketball court and a playground.

Underpass Park in Toronto, Canada, which contains a basketball court and a playground. (Photo: Chris Tyler, Creative Commons CC BY-SA 2.0 license)
The Court Square Civic Association has been co-coordinating with Studio V on the design concepts along with the LIC Partnership, Community Board 2 and the Sculpture Center, which occupies a building on Purves Street.
The Dept. of Transportation has also worked with the architect on the project as well as the developer Rockrose, which owns a parcel of land north of the ramps. That parcel includes the Eagle Lofts apartment building.
Wu said there is more than 110,000 square feet of additional publicly-owned land across Court Square that could be turned into open space in the future, citing a 2001 NYC City Planning study.
“Right now we are just focused on getting the current project off the ground and creating some much-needed public space in the neighborhood.”

A basketball court at Underpass Park in Toronto, Ontario, Canada (Photo: Peter Osmenda via Unsplash)
