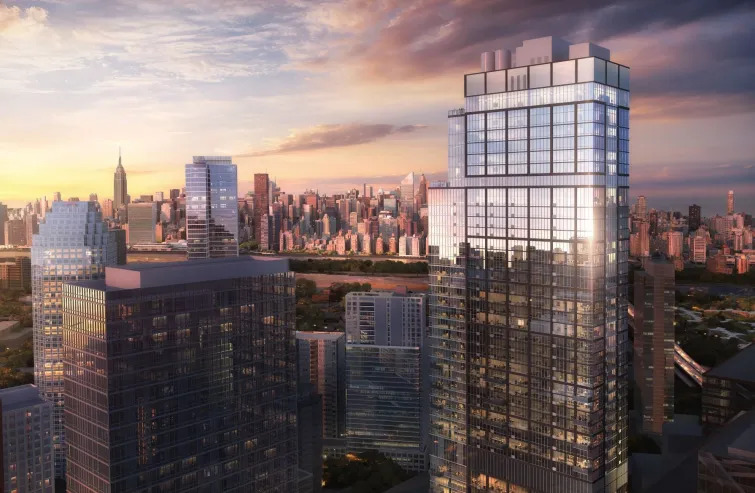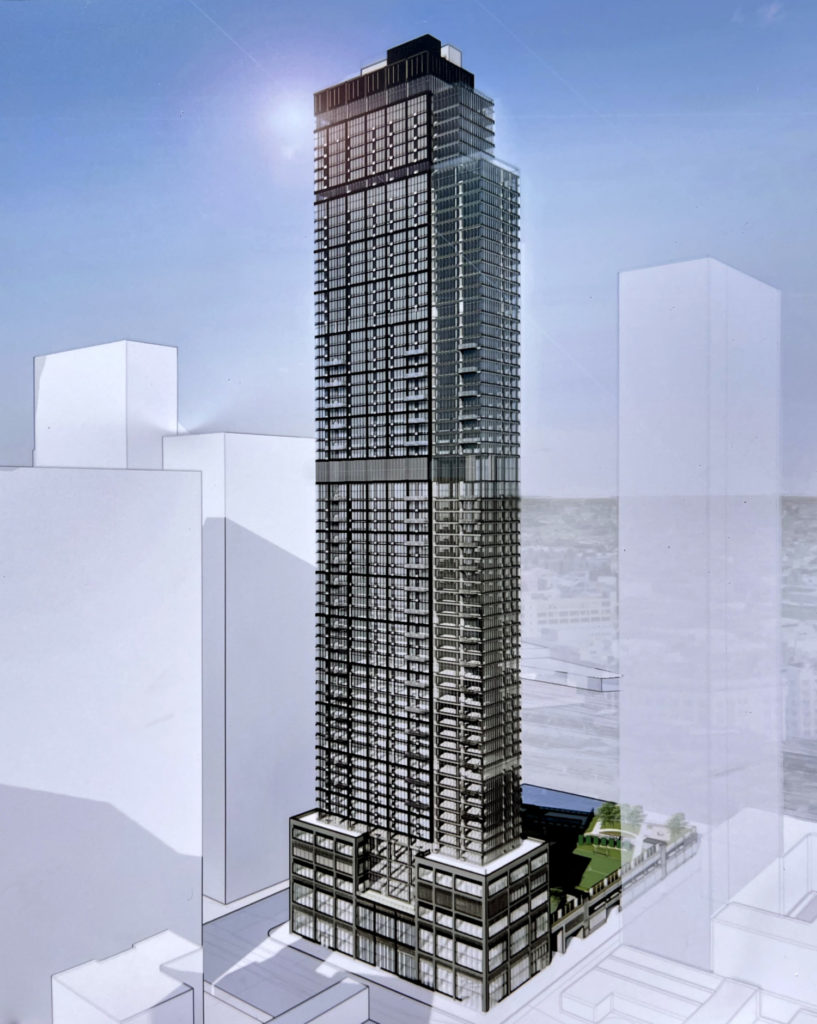
The Orchard at 27-48 Jackson Ave. in Long Island City. Rendering courtesy of BLDG Management Company
July 12, 2024 By Ethan Marshall
Construction has topped out on a 69-story residential skyscraper in Long Island City that will be the tallest building in Queens when it is completed.
The building, called the Orchard and located at 27-48 Jackson Ave., is 811 feet tall and surpasses the 763-foot Skyline Tower, which opened in 2021 in Long Island City. The Skyline Tower consists of 802 units and is located at 3 Ct. Square W.
The third-tallest building in the borough, after the Orchard and Skyline Tower, is Sven (762 feet), completed in 2021 and located at 29-59 Northern Blvd.in Long Island City.

The Skyline Tower (left) and One Court Square (Photo: Christian Murray)
Sven surpassed One Court Square, long known as the Citigroup Building, which was completed at 1 44th Dr. in 1990 and is 673 feet.
The first skyscraper in the borough was the Bank of the Manhattan Company Building, which would later become known as the Clock Tower, located at 29-27 41st Ave. in Long Island City. Constructed in 1927 and standing at 207 feet tall, it was the tallest building in the borough until Kennedy House, located at 110-11 Queens Blvd. in Forest Hills, was built in 1964. Kennedy House is 323 feet tall.
The Beaumont Tower of North Shore Towers, located at 270-10 Grand Central Pkwy. in Little Neck, bested Kennedy House in 1975 and held the title for the tallest building in Queens—at 370 feet—upon the completion of One Court Square.

The Orchard (Rendering courtesy of Perkins Eastman)
The Orchard is impressive in size, yielding 824 rental units, almost 200 of which will be designated as affordable housing. This development, which is 635,000 square feet, takes up an entire city block on Jackson Avenue, between Queens Street and Orchard Street.
In addition to the rental units, The Orchard will feature 13,000 square feet dedicated to retail space and 100,000 square feet of amenities. Among the amenities residents can expect are a 24-hour attended lobby, a fitness center, indoor and outdoor swimming pools, a spa with a steam room and sauna, a basketball court, a multi-sport simulator, multiple lounge areas, a children’s playroom, a game room, movie screening rooms, coworking spaces, a dog spa and an outdoor rooftop deck.
Other amenities include self-storage, a bike storage room, a package room with refrigerated storage options and shared laundry facilities.
There will also be a 2-story parking garage consisting of 207 spaces. The top of this parking structure will be the largest privately owned landscaped roof deck in all of New York City.
The property will also feature a park spanning more than one-and-a-half acres. Its features will include a pickleball court, a running track, yoga and fitness areas, an outdoor movie screen, barbeque grilling stations, a dog park and an outdoor play area for kids.
The Orchard is within close proximity to two subway stations. The first is the Queens Plaza station, which services the E, M and R trains. The other is the Queensboro Plaza station, which has the N, W and 7 trains.
The skyscraper was designed by the architecture firm Perkins Eastman and developed by BLDG Management Company.
