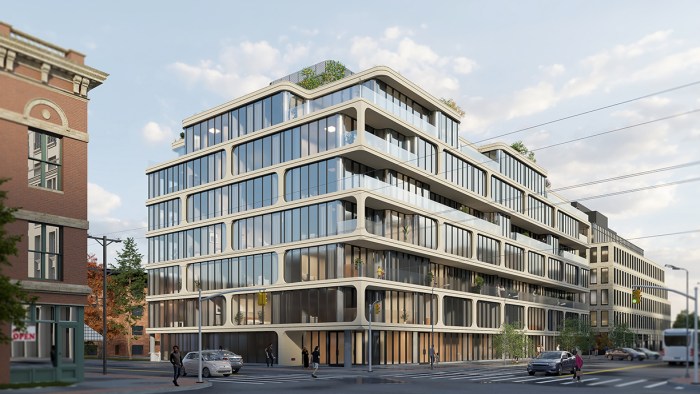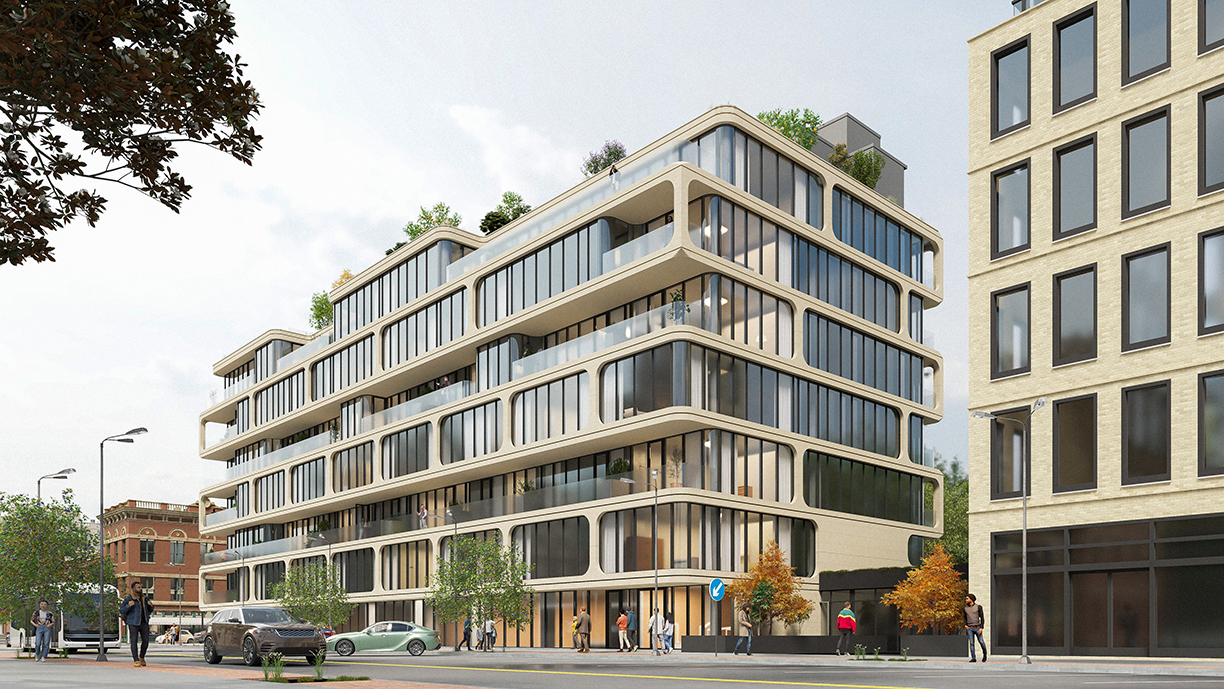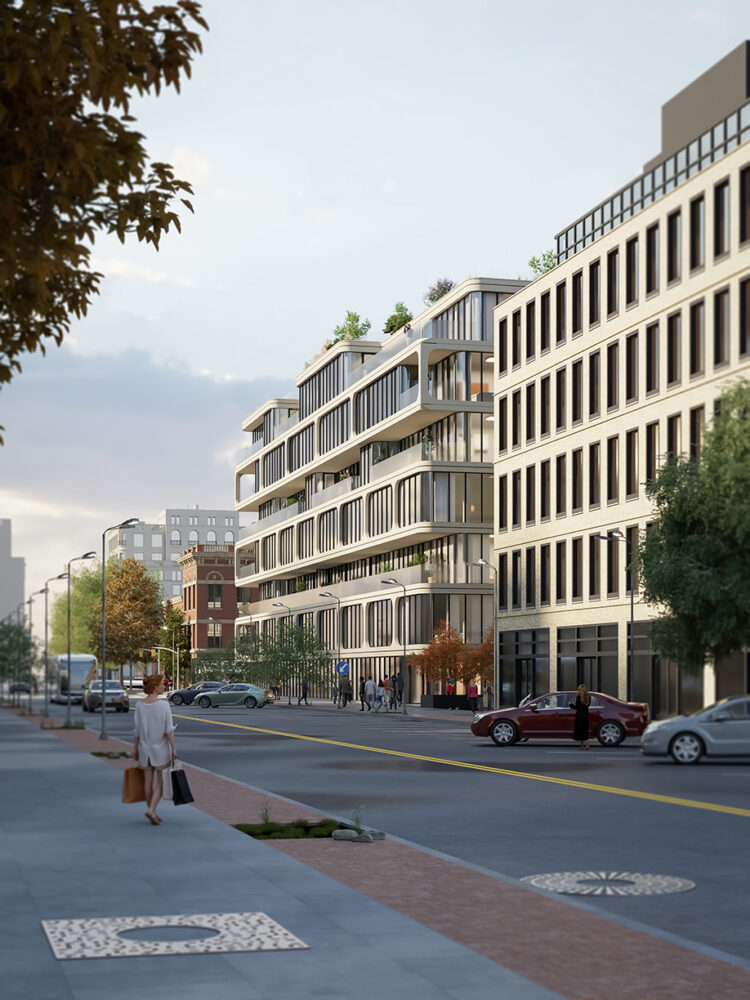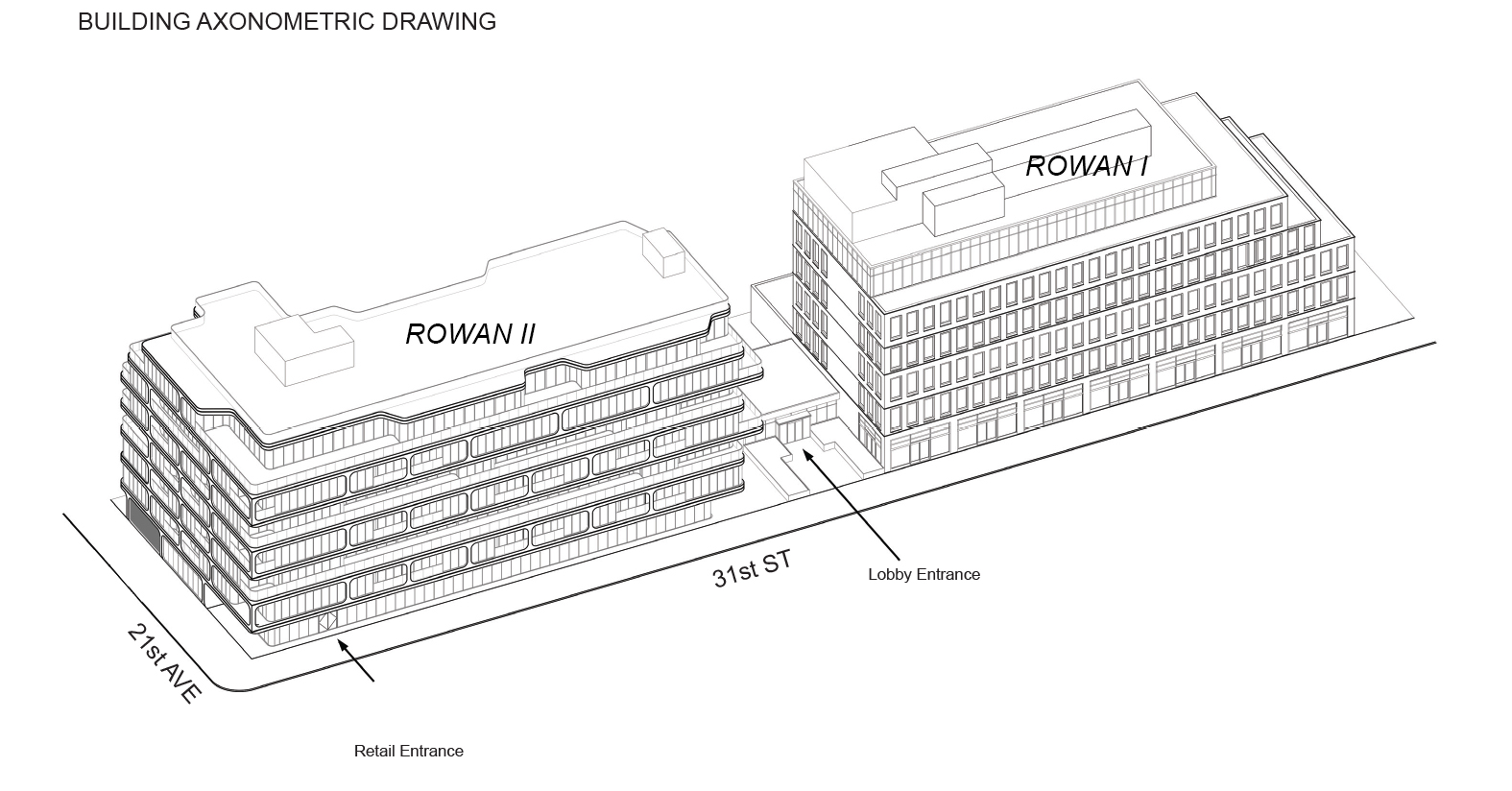
Rowan Phase II at 21-11 31st St. in Astoria. Rendering courtesy of INOA Architecture.
June 10, 2025 By Ethan Marshall
As construction begins on the second phase of the Astoria mixed-use development Rowan at 21-11 31st St., new renderings have been unveiled for the project.
The second phase consists of the second building of the project, Rowan II. This building will be 70 feet tall and have 90 residences. It will also feature an expansive amenity suite and retail on the ground floor.

Rendering courtesy of INOA Architecture.
Amenities that will be available at Rowan II include an indoor pool, a sauna, a gym, a golf simulator, a business lounge and a rooftop terrace. In addition to the extensive outdoor terraces, the renderings also show a sculptural feel to the building’s exterior, with large windows and precast cladding.

Rendering courtesy of INOA Architecture.
Rowan II is designed by INOA Architecture. It is being developed by FBL Development, with completion of construction expected for summer 2026.

Rendering courtesy of INOA Architecture.
The first phase of Rowan was built in 2022. This 6-story luxury condominium features 46 total units.

The Rowan I. Via Google Maps
The two buildings will be connected to each other through a glass lobby with a green roof, surrounded by a landscaped entrance plaza and a private garden. The lobby is the singular entry to both Rowan I to the south and Rowan II to the north. A wood slat enclosure in the lobby directs views to the private garden outside of it.

Rowan I an Rowan II will be connected to each other by the lobby. Rendering courtesy of INOA Architecture.
Among the amenities found at Rowan I are a gym, a music room, a children’s playroom, a resident lounge, a private garden, a landscaped rooftop terrace, a dog wash room and resident storage.
Like Rowan II, Rowan I features retail space. It also has an automated parking system to help maximize parking efficiency while also providing residents with a valet experience.






