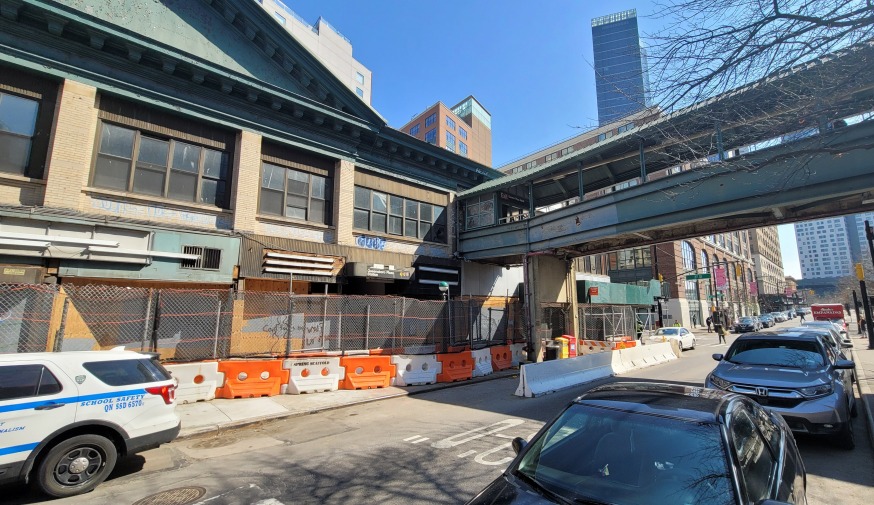
The block of stores where the 25-01 Queens Plaza North 417-unit development is proposed. The building also houses an entrance to the Queensboro Plaza subway station (Photo by Michael Dorgan, Queens Post)
March 16, 2022 By Christian Murray
A dilapidated block of stores on Queens Plaza North are going to be demolished and plans are in place to replace them with a 26-story, residential apartment complex.
The gritty block, located between 27th Street and Crescent Street, has been an eyesore for decades and a developer plans to transform the strip by building a 311 foot tall tower that would come with 417 residential units—124 of which would be deemed affordable– and 7,600 square feet of ground floor commercial space.
The property, with an address of 25-01 Queens Plaza North, is owned Grubb Properties and the company seeks the approval of the City Planning Commission in order to move forward. The plan does not have to go through the full public review process known as ULURP.

Rendering of 25-01 Queens Plaza North (Source: City Planning)
Grubb Properties seeks to take advantage of a zoning rule that would give them bonus floor area in exchange for building an elevator and enlarging the staircase at the rundown Queensboro Plaza station. They also plan to replace the existing subway entrance where their Queens Plaza North property is located.
For the improvements, they seek to be rewarded with a floor area bonus of 20 percent. However, the plan is also dependent on them striking a deal with the MTA as well as getting the approval of the City Planning Commission.
Representatives for Grubb Properties went before Community Board 1’s Land Use and Zoning committee Thursday as they seek the board’s backing as they aim to get the project approved.
Without the bonus floor area, the developers would be restricted to a 16-story building, with 343 market rate units. A 16-story residential development complies with existing zoning since the site is located within the confines of the Queens Plaza Subdistrict of the Special Long Island City Mixed Use District, which permits high-density residential and commercial buildings as-of-right.
The development would not include parking, since it is not required by zoning.
The affordable housing being proposed would go up in exchange for a 421-a tax break under the Affordable Housing NY Program. Representatives for the developer told the board that they plan to offer two-thirds of the 124 affordable housing units at 130 percent of the Area Median Income (AMI) and the remaining affordable units at 70 percent AMI.
For a family of four, 130 percent AMI equates to a household income of $155,090, while 70 percent AMI equates to about $83,500.
“You’re going to get pushback on that,” said Richard Khuzami, a community board 1 member told the developers. “So you may want to readdress that. I think the AMI could be a bit more aggressive. It is not going to sit well with either the community or the local politicians in my opinion.”
The proposed station improvements by Grubb will not include an upgrade to the bridge, according to the developer. However, there will be a temporary staircase that runs off the bridge during construction that will take people down to the sidewalk.
Grubb anticipates that it will take 42 months to fully demolish and build the development, which would occur in one phase.
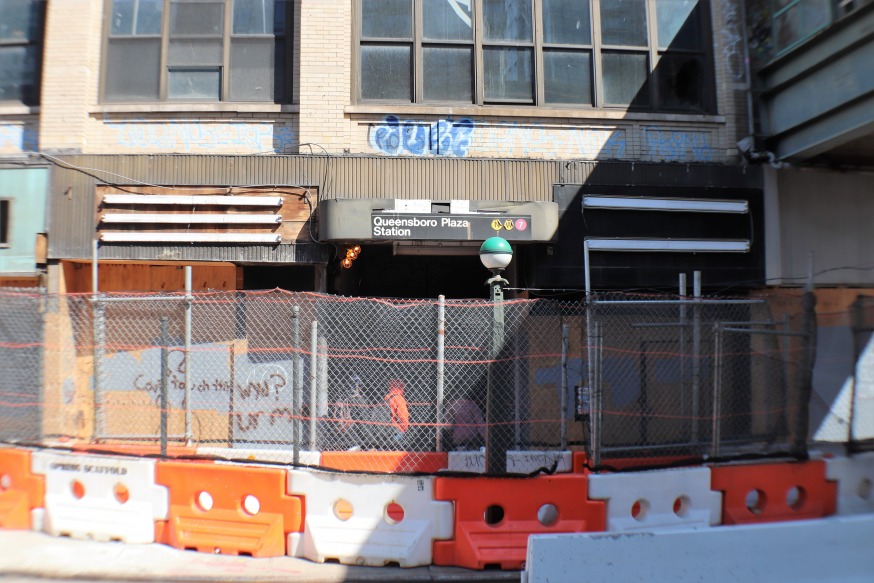
The entrance to the Queensboro Plaza Station that would be replaced under the proposed plan (Photo by Michael Dorgan, Queens Post, taken on March 16, 2022)
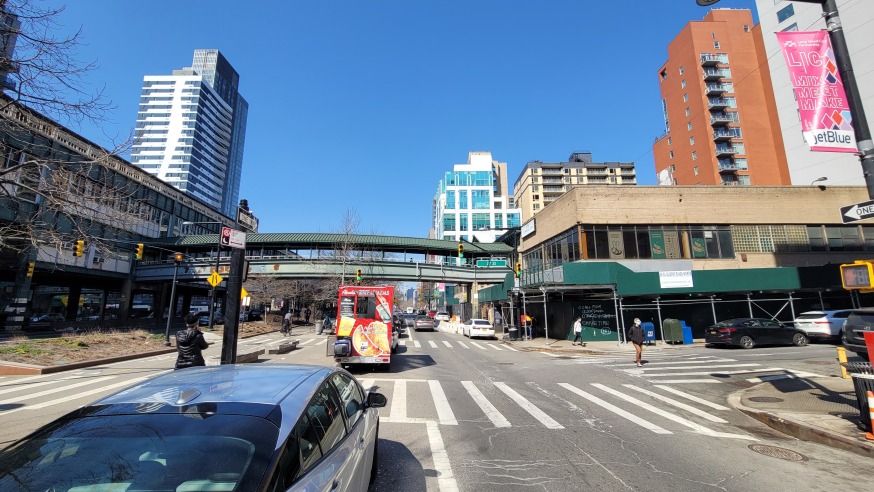
25-01 Queens Plaza North (Photo by Michael Dorgan, Queens Post)
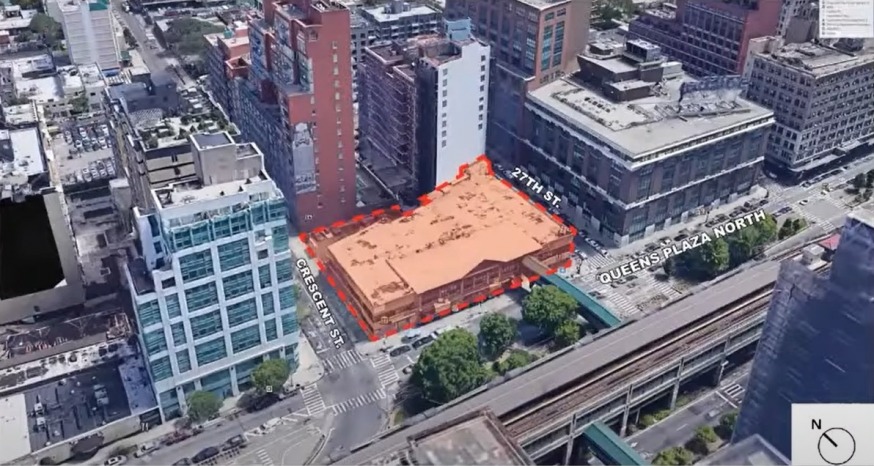
Site map presented by Grubb Properties at the Community Board 1 Land Use and Zoning committee meeting March 10
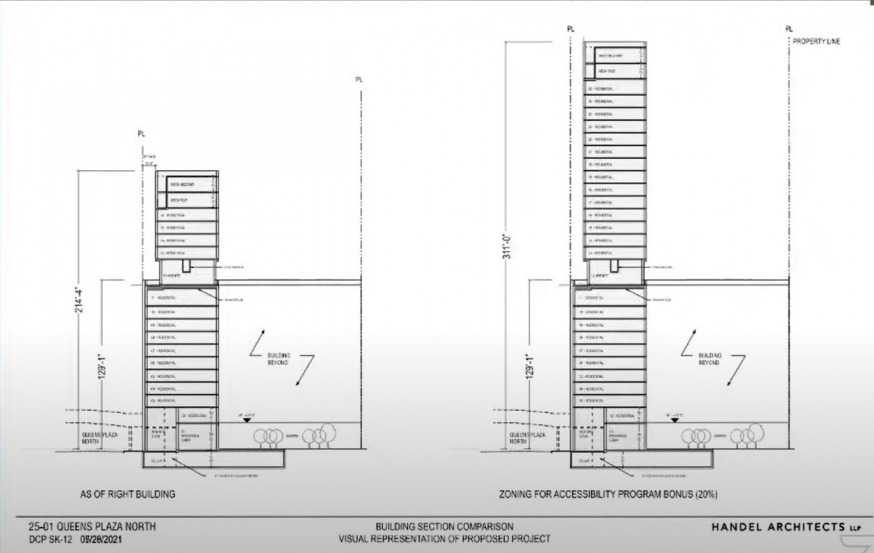
The rendering on the left is what is permitted as of right. The rendering on the right is with the 20 percent bonus. The diagram was presented to Community Board 1’s Land Use and Zoning committee Thursday
